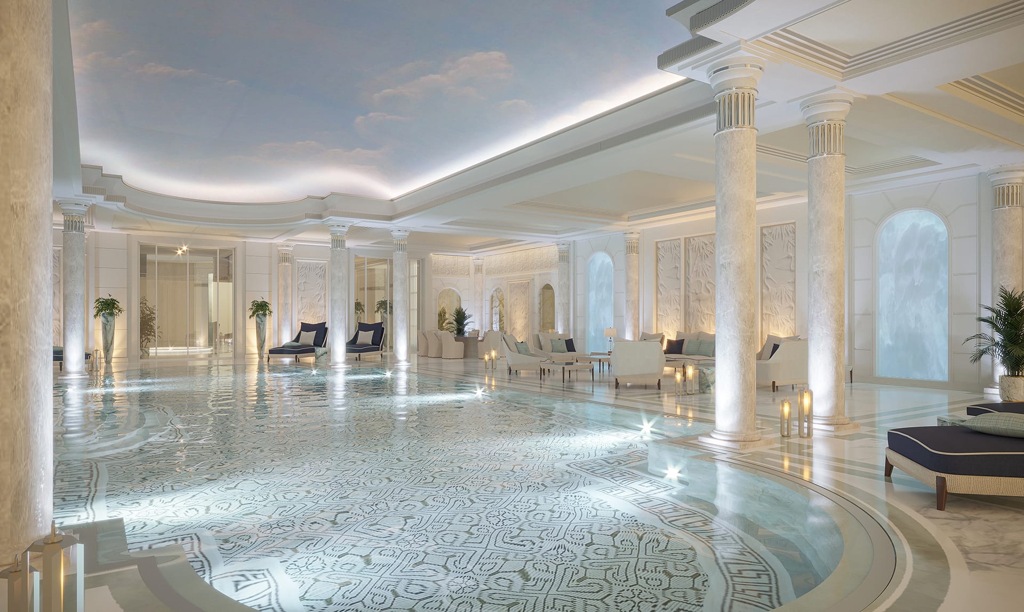
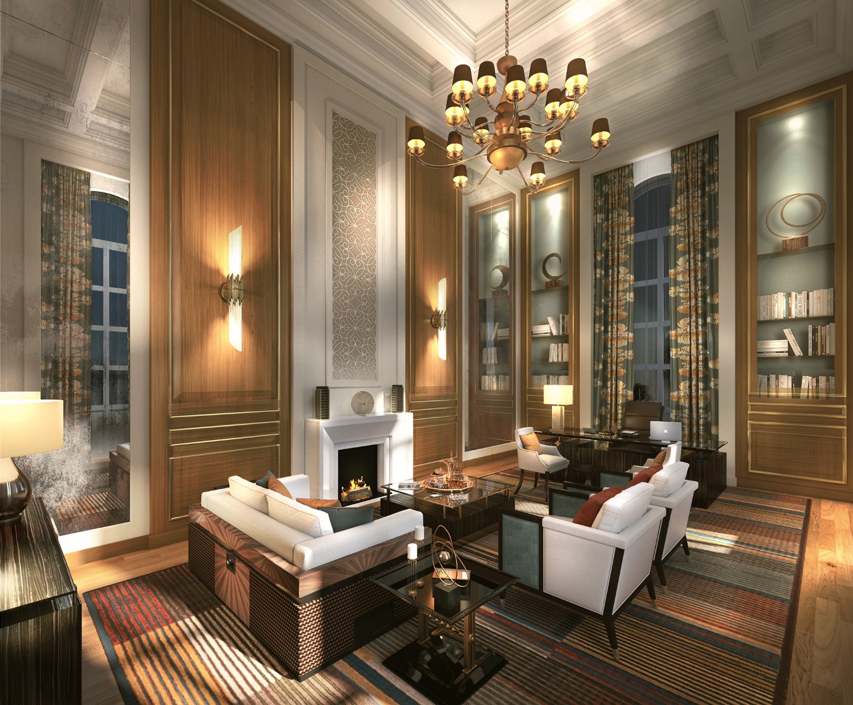
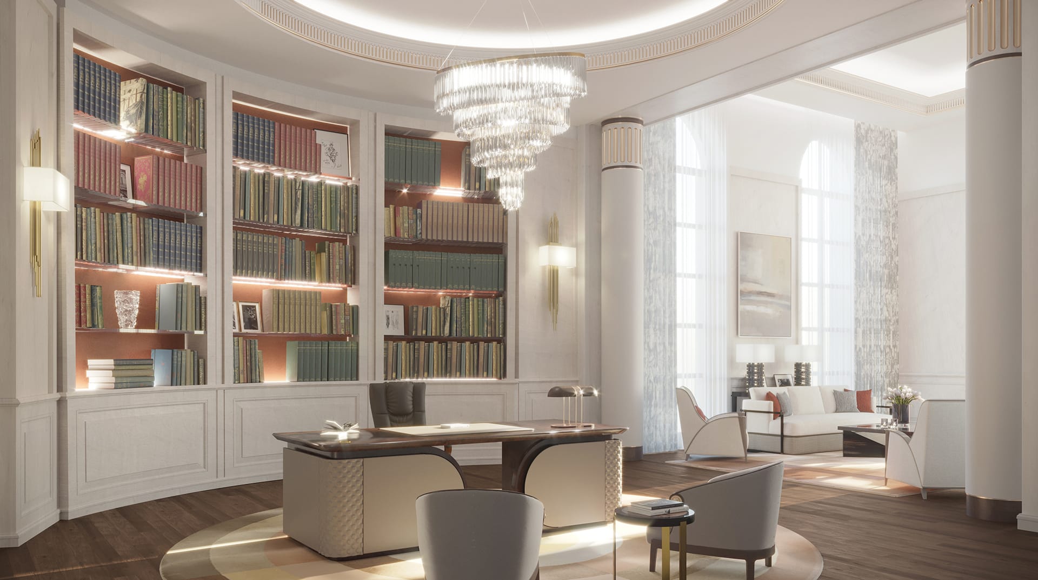
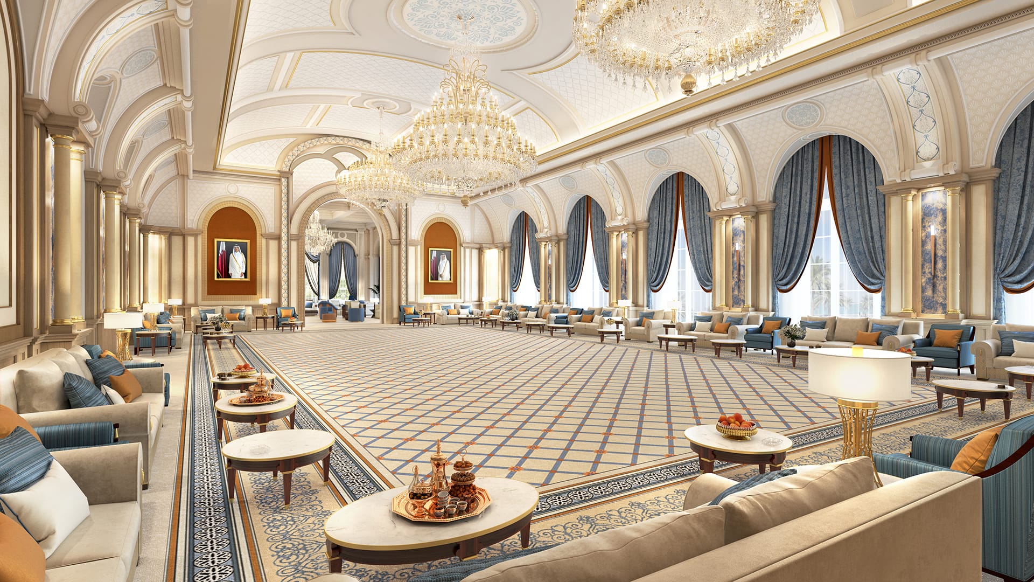
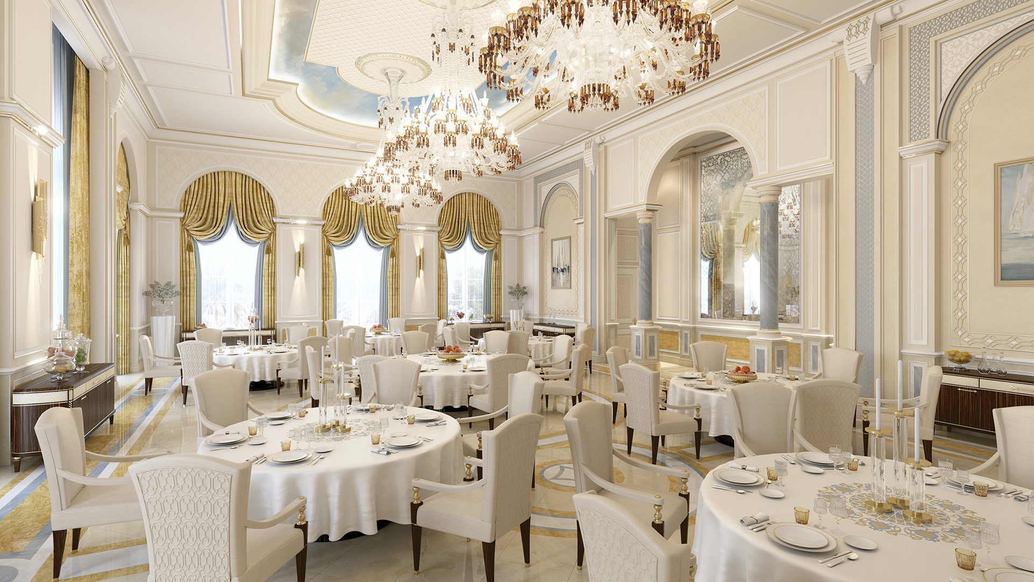
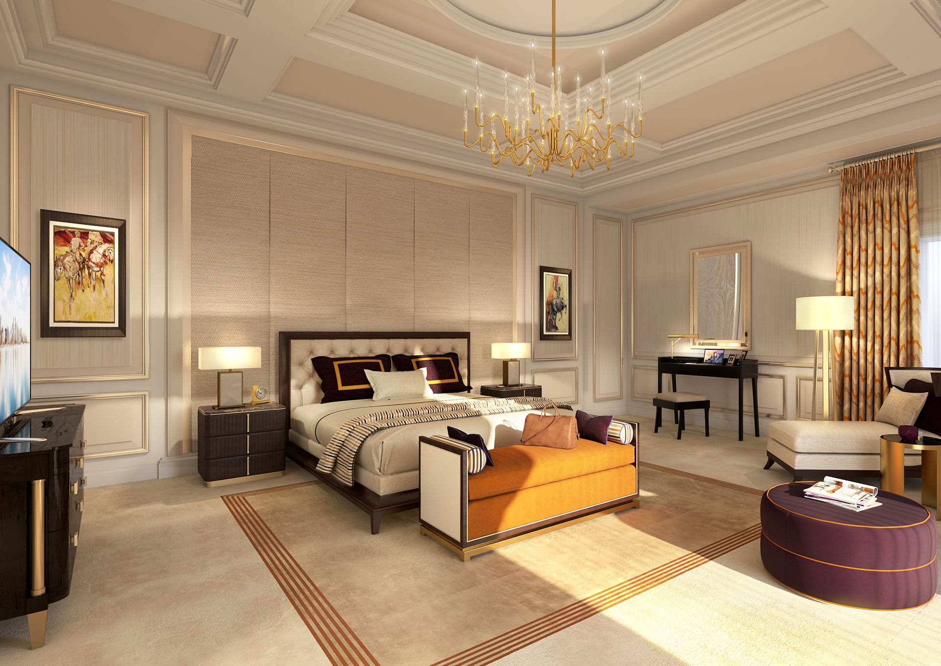
The Main Majlis is developed on a 3,900 m² Plot with a built-up area exceeding 4,000 m².
The Client wants to build an elegant and majestic reception building to house 45 to 85 guests in Lusail Area - Doha, Qatar. The general spirit created is clear, spacious and open to the gardens while retaining some more intimate rooms such as the library and the small majlis. Some Spaces are desined to open / connect together in order to create free and vast perspectives. The use of light colors and material was essential. The style adopted is A neo-classic Architecture Design Style and a Classic French/American style for Interior Design.
Customer
Confidential
Style
Classic
Year
2019 - In progress
Program
Private Residence
Status
Under Construction
Size
4 000m²
Company
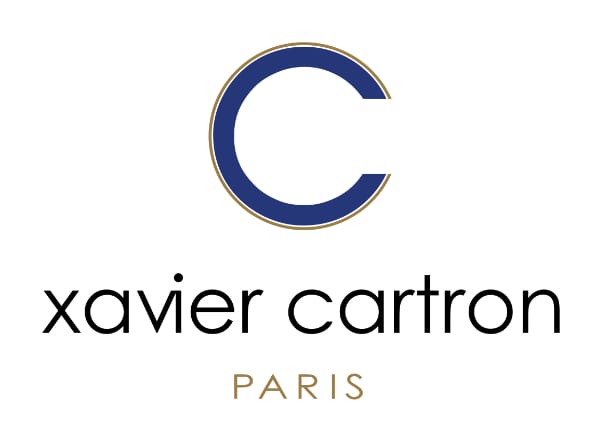
Xavier Cartron Agency disposes of a modern and comprehensive its infrastructure for developing studies using AUTO-CAD software. The concept design images are developed in 3D. However, Xavier Cartron still gives a great importance for a tangible approach in finding the sensitivity and the essence of the project expressed on paper by the designer’s hand.
Some clients favour traditional design approach in their project, Consequently, Xavier Cartron offer them the opportunity of discovering the charm and sensitivity of hand-drawn perspectives, water colour elevations, redrawn and shaded motives. These projects are afterwards expressed in digital images in line with the actual modern communication techniques.
It is quite usual for our Agency to manage major large size projects in many different parts of the world. As a result, all teams are used to dealing with different international standards and norms.
Visitez notre site internet : www.xaviercartron-paris.fr

